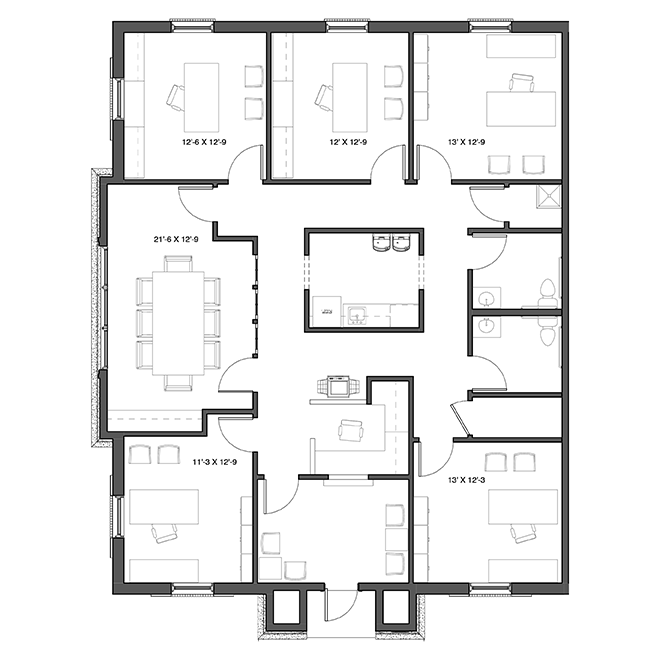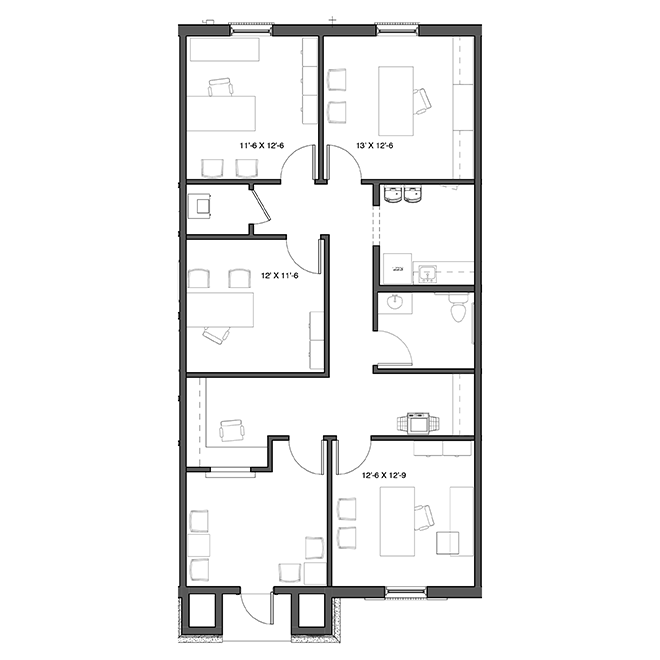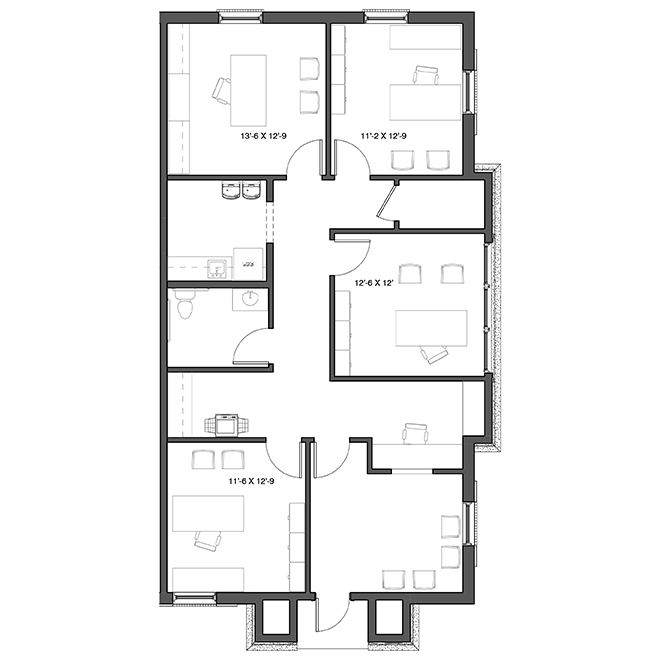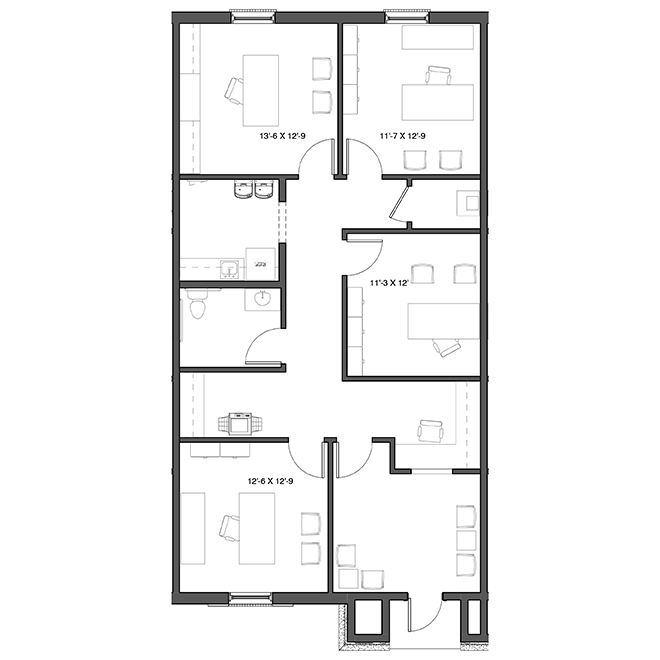Availability
A perfect fit for your business.
Find an office that’s just right for you. Our tried and tested floorplans work for almost any business, and when they don’t, we’ll build to suit.
| Suite | Size ft2 | Floor | View | Availability |
|---|---|---|---|---|
| 2100Suite 1 | 2,020 | large | View | occupied |
| 2100Suite 2 | 1,287 | typical | View | occupied |
| 2100Suite 3 | 1,287 | typical | View | occupied |
| 2100Suite 4 | 2,019 | large | View | occupied |
| 2102Suite 1 | 1,366 | typical | View | occupied |
| 2102Suite 2 | 1,300 | typical | View | occupied |
| 2102Suite 3 | 1,300 | typical | View | occupied |
| 2102Suite 4 | 1,300 | typical | View | occupied |
| 2102Suite 5 | 1,367 | typical | View | occupied |
Floor Plans
Typical Unit
- 4 Offices
- Reception
- Lobby
- Breakroom
- Restroom
Large Unit
- 5 Offices
- Large conference rooms
- Reception
- Lobby
- Breakroom
- 2 Restrooms
- Endcap visibility
- Extra windows